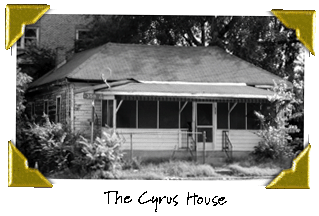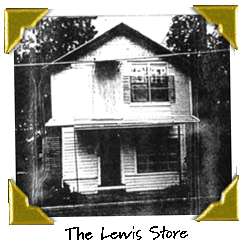

Home
| Contents | Next
The Housing and Architecture of Independence Heights
Adapted from
the work of Stephen Fox. Mr. Fox is a Fellow of the Anchorage
Foundation of Texas, and Adjunct Lecturer in Architecture at
Rice University
The
architecture of Independence Heights materially represents
the circumstances under which some African American
Houston families lived during the era of legal racial
segregation in the first half of the twentieth century.
|
|
_____The
most commonly occurring building type in Independence
Heights is the one-story, wood-framed and -clapboarded
single-family house, often slightly elevated above grade
on brick or concrete block piers. The National Register
nomination for the Independence Heights Historic District
lists the following types of houses:
- the
center-entrance cottage (named for its front door, centered
on the long side of the rectangular-planned house)
- the
L-front cottage (so called because a projecting front
wing creates an L-shape within which a front porch was
often inserted)
- the
pyramid roof house (so-called because of the profile
of its hipped roof)
- the
bungalow, perhaps the most popular type of early twentieth-century
American house
- the
shotgun cottage
|

_____The
Jeannette and Ben Cyrus House in the 500 block of E. 35th
Street and Houston Avenue is a center-entrance cottage.
The rectangular-planned house turns its long front elevation
toward E. 35th Street. The low-pitched, hipped-roof house
features an attached, shed-roofed front porch, the same
porch profile visible on the Polly Carroll and McCullough
houses. |
 |

_____Two
of the oldest houses in Independence Heights, the Polly
Carroll House of c. 1910 and the Rev. Arthur McCullough
House of c. 1911, are examples of the L-front cottage. |
|
|
|
_____Both
have hipped roofs (although the McCullough House has a gable
capping the projecting front bay) and both have inset porches
covered by attached shed roofs. |
| _____Although
most often associated with Victorian construction, the L-front
cottage type was built in Texas cities right up to 1910.
The Independence Heights cottage of the iceman Charlie Johnson
is a compact version of the L-front cottage with attached,
shed-roofed porch. |
|

____The
Wilson House on Arlington Street and E. 32nd Street and
the Woods House, across Arlington Street from the Wilson
House, are examples of the pyramid-roof cottage. Both have
rafter tails exposed along the eaves line of the roof and
both have hipped-roofed dormers centered on the front slope
of the roof. |
|
____The
original Wilson house and the Woods House incorporated a
front porch on the street corner. The awnings on the Wilson
House, although not original, are indicative of the kind
of climate modifying devices that would have been affixed
to many of Independence Heights’ houses during their period
of historical significance. |
|
|

_____Another
Independence Heights resident, Oscar Lindsay, who operated
an ice cream parlor, a cleaning and pressing shop, and
a barber shop, and who Mrs. Seals identifies as the “town
plumber,” lived in a bungalow type house at 7415 Houston
Avenue. This center-entrance house has a wide-span porch,
its gabled peak blunted by a jerkin head, a popular roof
form for bungalows. The front porch is a key feature of
the bungalow style.
|
|

_____The
architecture of businesses in the Independence Heights shows
the same uniqueness as the houses of the neighborhood. Mrs.
Seals identifies eight grocery stores operating in Independence
Heights between 1915 and 1928. In addition to sites on Houston
Avenue and Columbia Street, stores were also located at
corner locations on the north-south cross streets, Courtland
Street, and Arlington Street. |
| _____Some
of the corner stores in Independence Heights were identified
as “halls” because of the spaces, often on the second floor,
where the local chapters of fraternal organizations held
their meetings. |
|
| _____The
most prominent surviving commercial building in the historic
district is the General Mercantile Co-Op Store, located
at 7300 Houston Avenue and E. 34th Street. The building
later became known as Burgess Hall after the incorporated
city had been dissolved. The building was a two-story, wood-framed
and -clapboard surfaced building, its narrow gabled end
faces the street. A two-story wing, however, expands the
Houston Avenue frontage of the building and contains a porch
at one end. |
| _____Mrs.
Ella Lewis’ store at 3408 Courtland Street is similar to
this type also, although without the long side wing. It
is a two-story wooden building, with its front elevation
occurring on the narrow, gable-capped end of the building.
A canopy projecting forward from the front elevation of
Mrs. Lewis’ store is another typical feature of the corner
store. |
 |
Home
| Contents | Back to Top
Next
|
 |